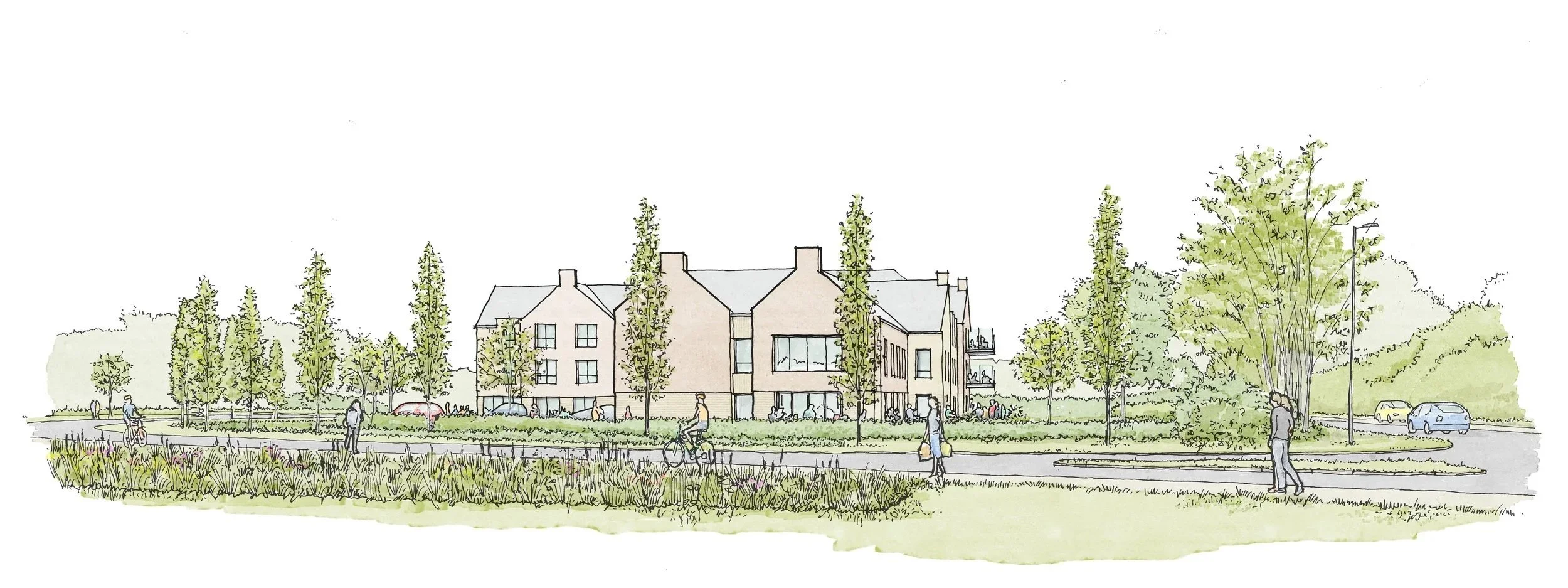
The Proposals
The proposals would deliver a 73-bedroom residential care home scheme, designed to provide frail elderly people residential, nursing, memory and respite care. This would give elderly people with a range of healthcare needs, such as dementia, a comfortable and supportive living environment. The homes will provide wetroom ensuite bathrooms, shared communal areas, dining rooms, lounges, a dayspace and a cafe, and easy access to outdoor spaces, including a courtyard garden and a sun-oriented terrace would be included to create a high quality, welcoming space. The scheme also includes essential facilities for the care home team, such as offices, kitchen, laundry, training spaces, and staff welfare areas.
Artist's sketch of the proposed development
Benefits
An allocated site - The site is primarily located within an allocated site, inside the settlement boundary of Basingstoke.
Easy connectivity to the wider area, benefiting from footpaths, cycle routes and easy access to the local bus network with two bus stops within a 5 minute walk, providing regular services to Basingstoke centre and the surrounding area.
Best practice design - The bespoke proposals will follow best practice design principles, working within the Care Quality Commission framework, delivering high quality, specialist accommodation for the increasing needs of an ageing population. The scheme will be designed to support frail and elderly members of the community with residential, respite and memory care including accommodation for residents living with or developing dementia.
Creating jobs - The scheme will have trained staff on site 24/7 and is expected to employ approx. 65 full time equivalent jobs. This labour is predominantly recruited from local people, contributing towards the local economy. The construction of the home will also require local trades with the total investment for the construction alone expected to be in the region of £12m.
Relieving pressure on the NHS -
Prevents hospital admissions: By providing continuous support and on-site care for complex needs, care homes prevent the need for hospital stays, which are costly and can lead to bed-blocking.
Reduces A&E visits: Residents receive the care they need in the care home, avoiding unnecessary visits to Accident and Emergency departments.
Offers proactive, preventative care: The Enhanced Health in Care Homes (EHCH) model ensures care homes are integrated with primary care networks, enabling proactive care planning and early intervention to prevent health issues from worsening.
Release much needed homes- Basingstoke and Deane Borough Council are currently required to provide a further 1,127 homes each year, which it is unable to do. The plans would free up suitable homes, positively contributing the areas housing needs and making efficient use of existing urban space, reducing the need for further house building.
Evolution of the scheme
Following an extensive pre-application process with the Local Planning Authority the design has been updated to incorporate feedback from the Planning & Urban Design Officers. Updated features include:
More open space to ensure greenery and landscaping is prioritised (to create gateway into Redlands farm development)
A green buffer along the A33 corridor
Sufficient parking requirements meeting local and national standards
A south facing garden to capture maximum sunlight
Reducing impact to surrounding development
Reduction in building heights to 2 storeys to the northern section and 2.5 to the middle/southern section
Additional pedestrian access to allow residents easier movement in and out
Wider Site Plan (click to enlarge)
Landscaping and biodiversity
Existing landscape buffers will be retained and enhanced across the site, to create a nature rich environment. New trees, hedgerows, and soft landscaping including wildflower planting will enhance the landscape and deliver at least a 10% biodiversity net gain, ensuring the development contributes positively to the local environment. The private gardens of the care home will be designed to be dementia friendly and incorporate aspects of sensory gardens, wild flower areas and wandering paths.
Access, highways and parking
Vehicle access to the site would be from the A33 by the Taylors Farm Roundabout along Redlands Farm Avenue, which already serves the Redland development. Local planning policy compliant parking standards will be adopted which will provide 25 parking spaces on site including 2 disabled spaces, to serve staff and visitors, as residents will not have their own cars. As a result, the development is not expected to have an impact on the surrounding road network once in operation. This will be supported with a full transport statement and traffic surveys and consultation with County Highways.
Accessibility for residents
The site is in a sustainable location benefiting from nearby cycle paths, pedestrian access and connectivity with local bus network. Residents of the home will rarely take excursions locally outside of the care home site. The spaces inside the home are designed with accessibility at the heart of it, ensuring all spaces are wheelchair friendly and easy to navigate for residents with mobility needs. Ground floor bedrooms and day spaces / lounges will benefit from direct external level access to the landscaped gardens where there will be safe & interesting pedestrian routes within the gardens designed to minimise and reduce any falls. Upper floors will have access to external space via multiple terraces / balconies.
Design
The care home would primarily be two storeys high, with a pitched roof design using gables to break up the longer elevations helping to provide a more homely feel. The layout has been thoughtfully developed to create a bespoke, high-quality environment where outdoor space is central to the design. The buildings S-shaped form would provide a choice of gardens, including a sun-oriented south facing private garden for residents to enjoy.

